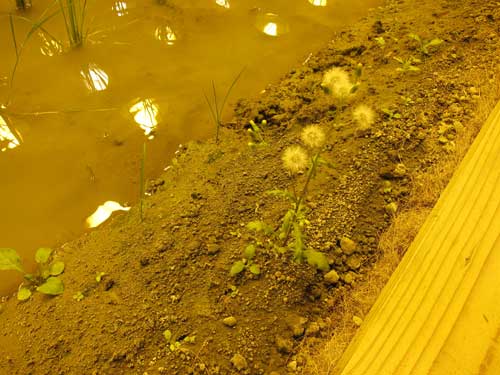
夏のベランダで、琉球のアサガオが一番目立つ存在になっています。マンションと都市の間に、きれいなブラインドになってくれています。
When it was blooming prolifically, the Okinawa morning glory became an exterior screen between the apartment and the city outside. The shades of violet, red and blue are stunning.

夏のベランダで、琉球のアサガオが一番目立つ存在になっています。マンションと都市の間に、きれいなブラインドになってくれています。
When it was blooming prolifically, the Okinawa morning glory became an exterior screen between the apartment and the city outside. The shades of violet, red and blue are stunning.

UPDATE: I posted a revised article, “Sensing Four Seasons at a Tokyo Office Building,” on Huffington Post on July 30, 2010.
Some friends and I visited Pasona’s new office last week. They are a large Japanese staffing farm that had a highly publicized basement farm in their old Otemachi headquarters. This year they moved nearby to Yaesu in their own newly built, nine story headquarters between Tokyo Station and Nihonbashi. Pasona has unveiled a much more elaborately landscaped interior and exterior.
The image above is my favorite because it highlights the interface between the futuristic farm, dependent on a variety of grow lights including LEDs, and the urban environment outside. I am certain that the indoor vegetables will give them the most attention again, but actually I believe the exterior landscaping is more inspiring and impactful.

Below is a brief tour of interior and exterior. After the photo tour, I will suggest some metrics for judging the success of this very visible corporate monument to urban nature.
Glowing all the way across the wide downtown street even in daylight, a spectacular rice paddy with dozens of strong lights occupies the main lobby entrance of the building. The entrance doors are flanked on the outside by beautiful apple trees in giant rusted steel planters.

Almost the entire first floor of the building is devoted to the spectacle of vegetables planting, growing, and ripening under powerful grow lights: rice, tomatoes, melons, corn, eggplants, herbs, and lettuce. A large cafe features wood posts hung at angles and supporting canvas bags with soil and corn. One wall has a series of metal cases with purple lights and tiny fans that have a very “next century” feel.
There is also a room with racks and racks of lettuce, and a field of giant sunflowers. And everywhere vegetables and seedlings are arranged in attractive vignettes. Elsewhere, tomatos hang from the cut-outs in the ceiling. (Click to enlarge the photos below).




What I think works are the following:
But I also have to point out where the vision falls short.
While the indoor farm will generate the most attention for Pasona, I think that the exterior landscaping is more impressive and ultimately more interesting for urban habitat creation and the integration of nature with work space. Two thirds of the building front and at least one side have been carefully planted on handsome screened balconies to produce four seasons of color. Included are citrus trees, wisteria vines, Japanese maple, blueberries, and flowering vines like clematis. Although the plants are small now, it is easy to imagine the exterior becoming a unique vertical forest and colorful garden over the next years.
The exterior vertical landscaping has 200 species of plants, and many trees that lose their leaves in the winter. The idea is that the plant mass will reduce carbon emissions, summer shade will keep the building cooler, and winter bare branches will allow more direct light during the cold season. While the public is not invited to the upper floors, it appears that the exterior plants are all on balconies that are either accessible or viewable from inside the offices. Click below to see posters that explain the exterior landscape and the designers who worked on this project, and how the exterior garden appears from the sidewalk below.



I am looking forward to watching the exterior of the building grow into its potential. And I am eager to hear how the office workers feel about the outdoor plants that are so close to their interior work spaces.
I’ll end this post with a dandelion weed I spotted on the edge of the rice field. It is this type of unplanned feature that makes natural landscapes so enchanting.


Recently I visited Suntory Midorie‘s showroom in Aoyama. The entrance vertical green wall with their company name was most impressive in terms of plant diversity and aesthetics. There are also about ten other designs showing the variety of looks they can create with wood frames and internal pump and watering system.

Suntory Midorie has created these indoor walls for offices, malls, cafes, airport lounges, and hair salons in Tokyo and Osaka. The systems use artificial planting material (half the weight of soil), hydroponic systems automated with pumps and timers, with water collecting at the base. The water drips from top to bottom once a week, and Suntory Midorie provides monthly maintenance to its corporate clients.

In addition to these framed walls, Suntory Midorie also makes a horizontal roof top system that’s been used by Mitsui on an office tower near the Imperial Palace to mitigate the heat island effect and lower air conditioning costs. Suntory Midorie has done some exterior green walls, for a cafe, a hotel pool area, and a group of Shibuya vending machines.

A miniature system of small indoor frames, with no mechanical system, is sold online for residences and marketed as something young girls might enjoy taking care of. Suntory Midorie was founded in March 2008, and became independent of its beverage manufacturer parent company Suntory in April 2009.