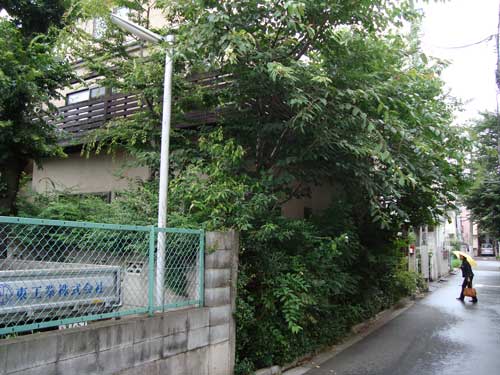
Recently a director and landscape designer from 5bai Midori took me on a tour of three projects in Meguro, two residences across from each other and an apartment building. The two houses in Kami Meguro are across from eachother, with one residence garden inspiring its neighbor. Above you can see how the plants have thrived after seven years, with vines reaching the third floor roof garden, and an interesting mix of small plants, shrubs and trees framing the entrance. With the plants reaching maturity, you hardly see the boxes that are the foundation of the garden system. Because the plants are all local natives, maintenance is just twice per year.
The “Moegi” apartment building in Kakinokizaka below was designed by an architect who wanted to maximize greenery with 5bai Midori. Plants are placed along the sidewalk, in the main entrance, private courtyard, and side bicycle storage area. Above the street level, there is a ledge running the entire width of the building that is completely covered in 5bai Midori boxes.
The first of the Kami Meguro houses has a wild exterior that contrasts with the typical cinder block wall of the neighboring property.

Its side entrance consists of gently sloping pebble steps also based on 5bai Midori’s box system. The feeling is organic, private and charming.

You can see my previous posts about 5bai Midori and its founder Tase Michio. Below the jump are some additional photos of these three projects.
