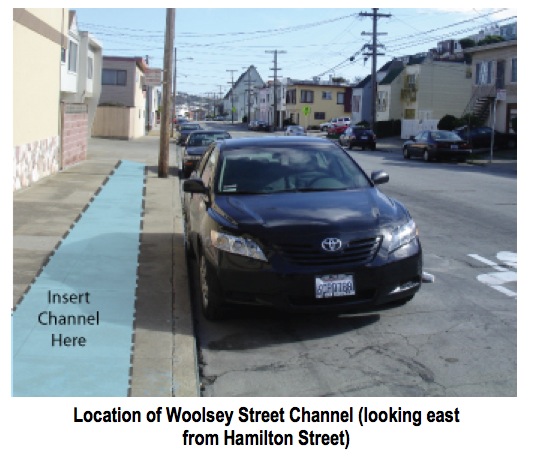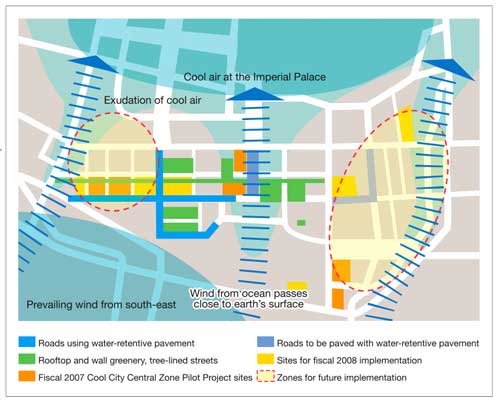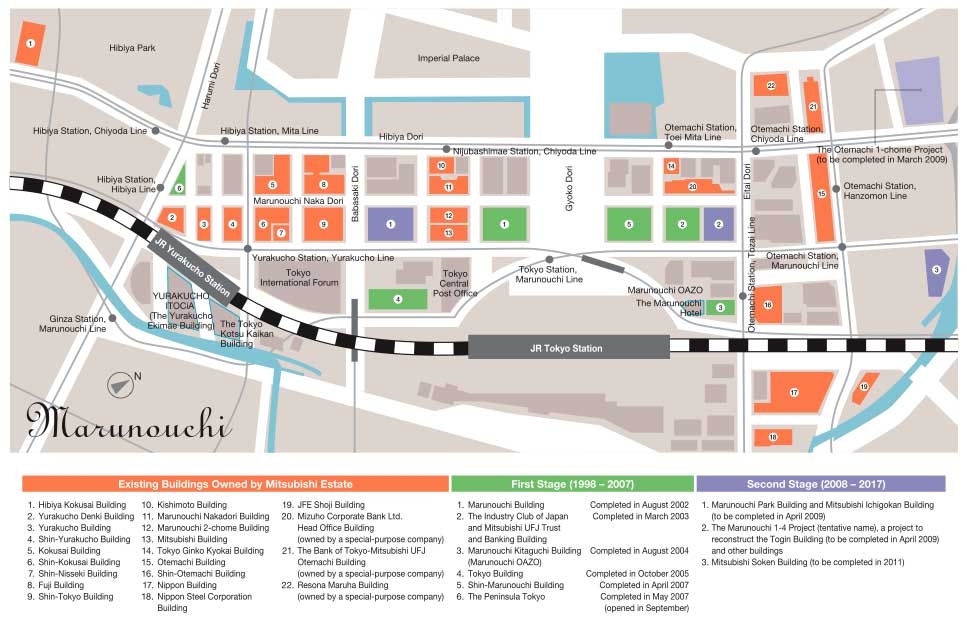
I love this giant hedge framing a modern house in Nakano. It’s even more beautiful at night, which is when we discovered it on a walk through the neighborhood.
The house is mostly concrete with wood on the second floor balconies and some bamboo as a screen for the ground floor. I love how the hedge opens up to provide an entrance to the house (and a permeable parking space). The outer hedge is then echoed by a shorter inner hedge close to the ground floor windows. On the right side, there’s a small gap and room to park a few bicycles. It’s a great combination of privacy and opening, concrete structure and plant life.

I like how the gardener has used bamboo poles to train the hedge into an arch over the entrance. It’s a simple and elegant support.

Viewed from the side, the house disappears behind the thick greenery. Usually I am a fan of much greater plant variety, but this residential garden shows how much can be achieved with a single species.


